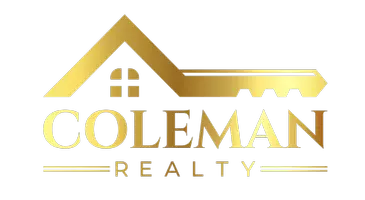65 Starcrest LN Berry Creek, CA 95916
UPDATED:
Key Details
Property Type Single Family Home
Sub Type Single Family Residence
Listing Status Active
Purchase Type For Sale
Square Footage 384 sqft
Price per Sqft $651
MLS Listing ID OR25158172
Bedrooms 1
Full Baths 1
Construction Status Building Permit,Repairs Cosmetic
HOA Y/N No
Year Built 2017
Lot Size 5.000 Acres
Property Sub-Type Single Family Residence
Property Description
( leased). 2- 2500 gal. Water Storage tanks. 5000 gallons of water on hand anytime. Beautiful fruit trees~ Plumb, Peach, Cherry, 2 green Apple and a pomegranate. And a well-established Grape Vine. Good well with a pressure system for filling the water tanks. With all of this~ It's all here for your little piece of tucked away privacy. Gravel driveway and easy easy access from Bald Rock Rd. Just 2/10 of a mile off of the pavement. Seller is very very motivated to sell. TAKE A LOOK!!!! Buyer to investigate all aspects of property to buyers satisfaction. Thank You!!!
Location
State CA
County Butte
Area 699 - Not Defined
Rooms
Other Rooms Greenhouse, Outbuilding, Storage, Workshop
Interior
Interior Features Beamed Ceilings, Ceiling Fan(s), High Ceilings, Storage, Wood Product Walls, All Bedrooms Up, Instant Hot Water, Loft, Workshop
Heating Propane
Cooling None
Flooring Concrete
Fireplaces Type None
Fireplace No
Appliance 6 Burner Stove, Microwave, Propane Oven, Propane Range, Propane Water Heater, Refrigerator, Tankless Water Heater, Water Heater, Water Purifier
Laundry Washer Hookup, Laundry Room
Exterior
Parking Features Driveway, Gravel, RV Access/Parking, One Space
Fence Barbed Wire, Wire
Pool None
Community Features Street Lights
Utilities Available Electricity Connected, Propane, Water Connected
View Y/N Yes
View Canyon, Lake, Mountain(s), Panoramic, Rocks, Trees/Woods
Roof Type Metal
Accessibility None
Porch None
Private Pool No
Building
Lot Description 2-5 Units/Acre, Garden, Gentle Sloping, Horse Property, Secluded, Sloped Up, Trees
Dwelling Type House
Story 2
Entry Level One
Foundation Concrete Perimeter
Sewer Septic Tank
Water Private, Well
Architectural Style Log Home
Level or Stories One
Additional Building Greenhouse, Outbuilding, Storage, Workshop
New Construction No
Construction Status Building Permit,Repairs Cosmetic
Schools
School District Oroville Union
Others
Senior Community No
Tax ID 062640027000
Acceptable Financing Cash
Horse Property Yes
Listing Terms Cash
Special Listing Condition Standard




